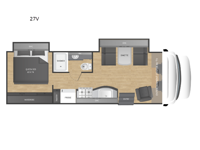NeXus RV Viper 27V Motor Home Class B+ For Sale
-

Nexus RV Viper Class B+ gas motorhome 27V highlights:
- Euro Recliner
- Booth Dinette
- Rear Bedroom
- Two Slides
- Cab Over 40" LED TV
Whether you travel with your family on long vacations or your spouse for months at a time, this spacious Class B+ offers two slide outs giving you lots of floor space to enjoy at any destination. The cook will love having a 10 cu. ft. refrigerator to carry lots of goodies especially when the family joins you, and there is storage found throughout in overhead cabinets for your dishes and such. The full bathroom is in between the main area and the rear bedroom and offers a shower with a flexible hose shower head, a skylight for more headroom in the shower, and a vinyl door, plus everything else needed to stay refreshed. The rear window in your bedroom will provide great views while you lay in your RV queen bed slide out! You will also find an NPS 4500 generator, an LP quick disconnect, and a 7,500 lb. hitch if you decide to tow something.
With any Viper Class B+ gas motorhome by Nexus you can enjoy the ride as much as the destination with Soft Touch driver and passenger seats and a 7" touch screen with phone mirroring. The upgraded flooring offers style and easy care, and the deluxe innerspring mattress offers comfort every night. The construction materials include composite substrate that is impervious to water and hypoallergenic, HSLA steel which is 72% stronger in the sidewall/roof, a fiberglass roof which has walk-on capability and is damage resistant, plus heated tanks with road protection and extended season capabilities. Choose a Viper that is easier to maneuver in town and within tighter areas with all the amenities and interior space to keep you traveling during any season!
Have a question about this floorplan?Contact UsSpecifications
Sleeps 3 Slides 2 Length 28 ft 5 in Ext Width 8 ft Ext Height 10 ft 7 in Int Height 6 ft 5 in Interior Color Adventure, Slate Exterior Color Blue Pearl, Black Metal, Grey Pearl Hitch Weight 7500 lbs Fresh Water Capacity 40 gals Grey Water Capacity 28 gals Black Water Capacity 28 gals Furnace BTU 30000 btu Generator NPS 4500 Fuel Type Gas Engine Ford V8 Chassis Ford E450 Fuel Capacity 55 gals Wheelbase 196 in Available Beds RV Queen Refrigerator Type 12V Refrigerator Size 10 cu ft Cooktop Burners 3 Number of Awnings 1 LP Tank Capacity 12.2 gals Water Heater Type On Demand AC BTU 13500 btu Basement Storage 37.5 cu. ft. TV Info Cab 40" TV Awning Info Electric w/LED Lighting Shower Type Standard Electrical Service 30 amp Similar Motor Home Class B+ Floorplans
We're sorry. We were unable to find any results for this page. Please give us a call for an up to date product list or try our Search and expand your criteria.
Maple Grove RV is not responsible for any misprints, typos, or errors found in our website pages. Any price listed excludes sales tax, registration tags, and delivery fees. Manufacturer pictures, specifications, and features may be used in place of actual units on our lot. Please contact us @425-249-0382 for availability as our inventory changes rapidly. All calculated payments are an estimate only with approved credit and do not constitute a commitment that financing or a specific interest rate or term is available.
Manufacturer and/or stock photographs may be used and may not be representative of the particular unit being viewed. Where an image has a stock image indicator, please confirm specific unit details with your dealer representative.

